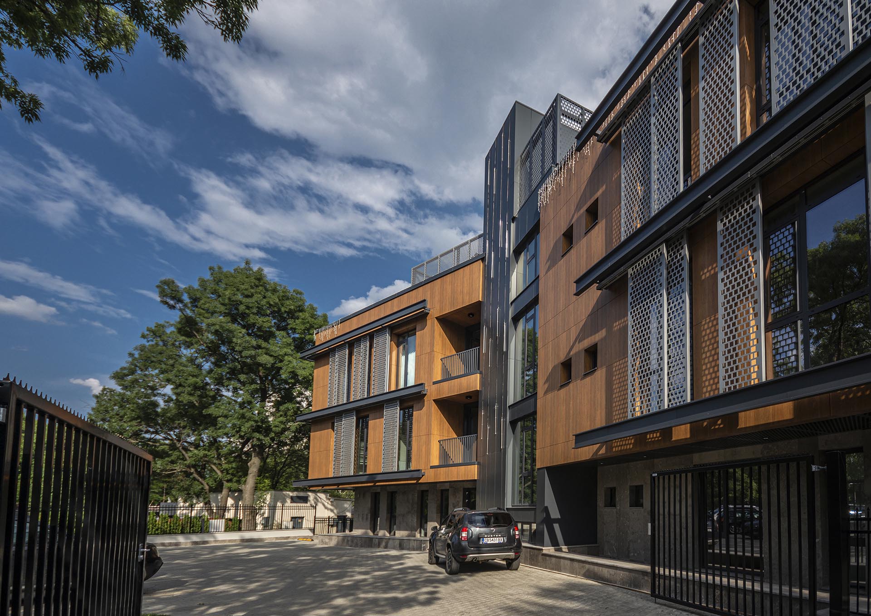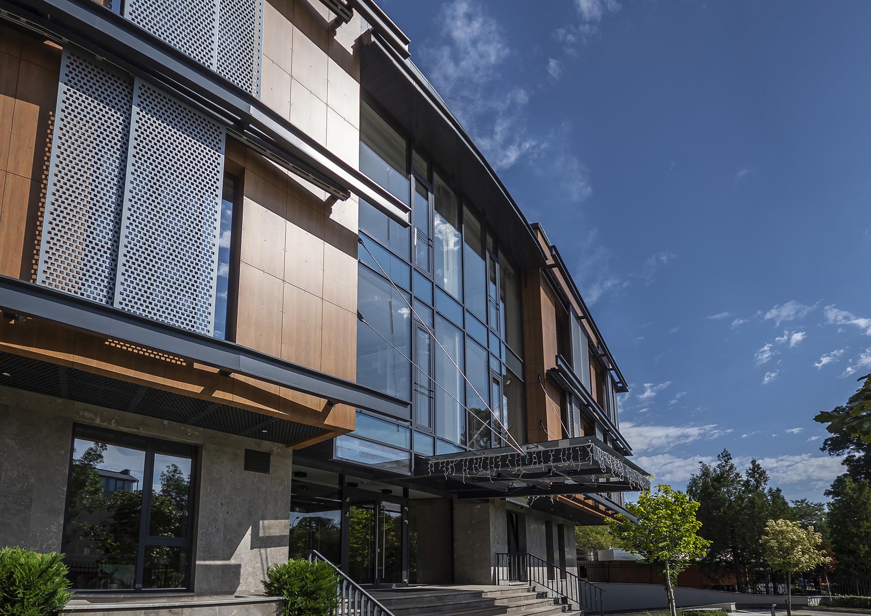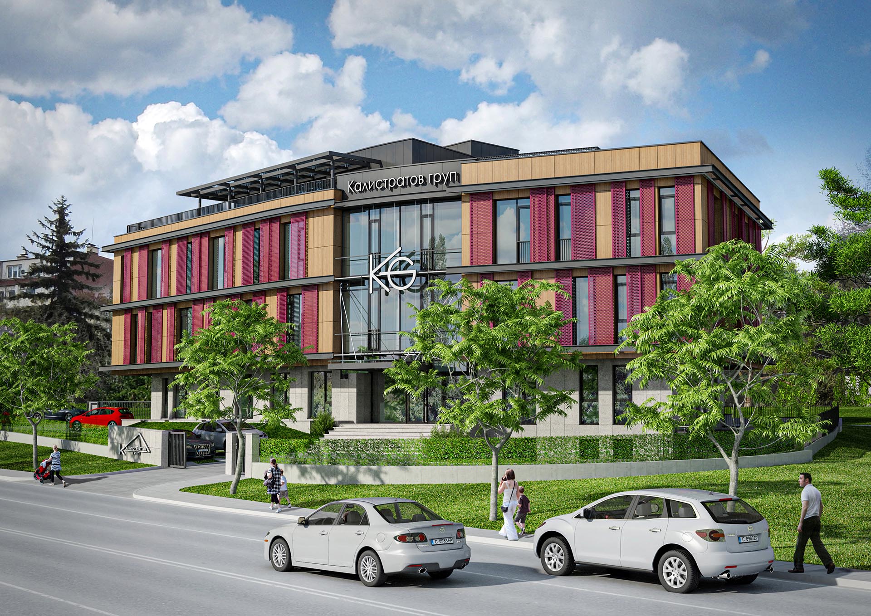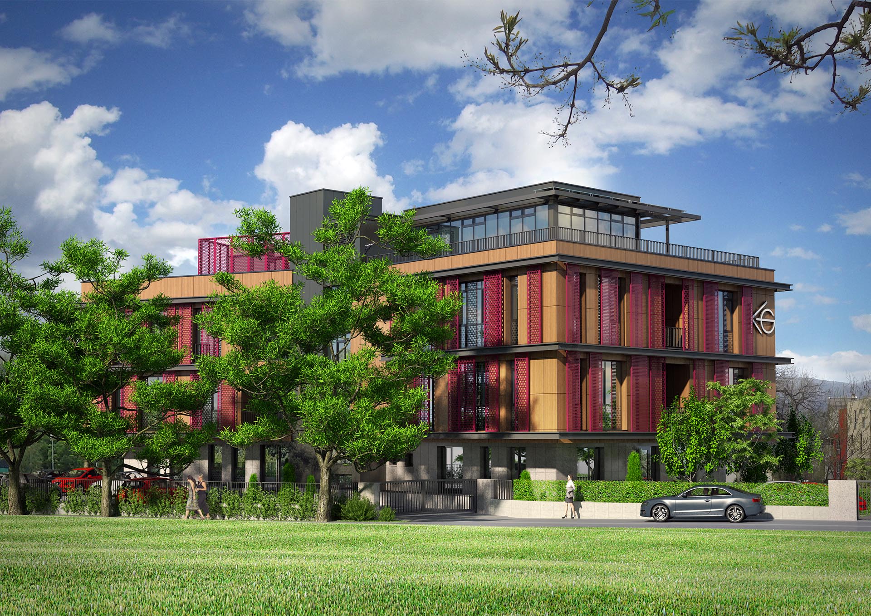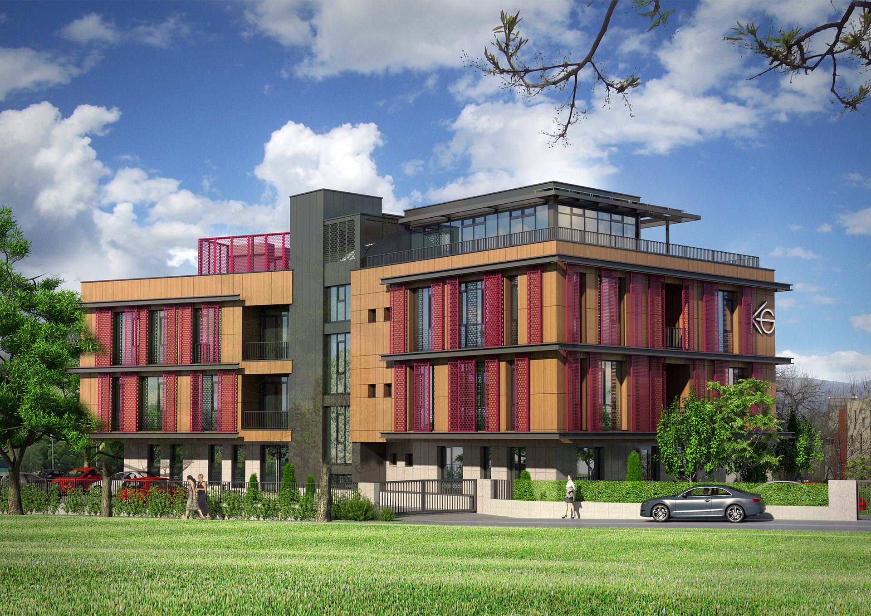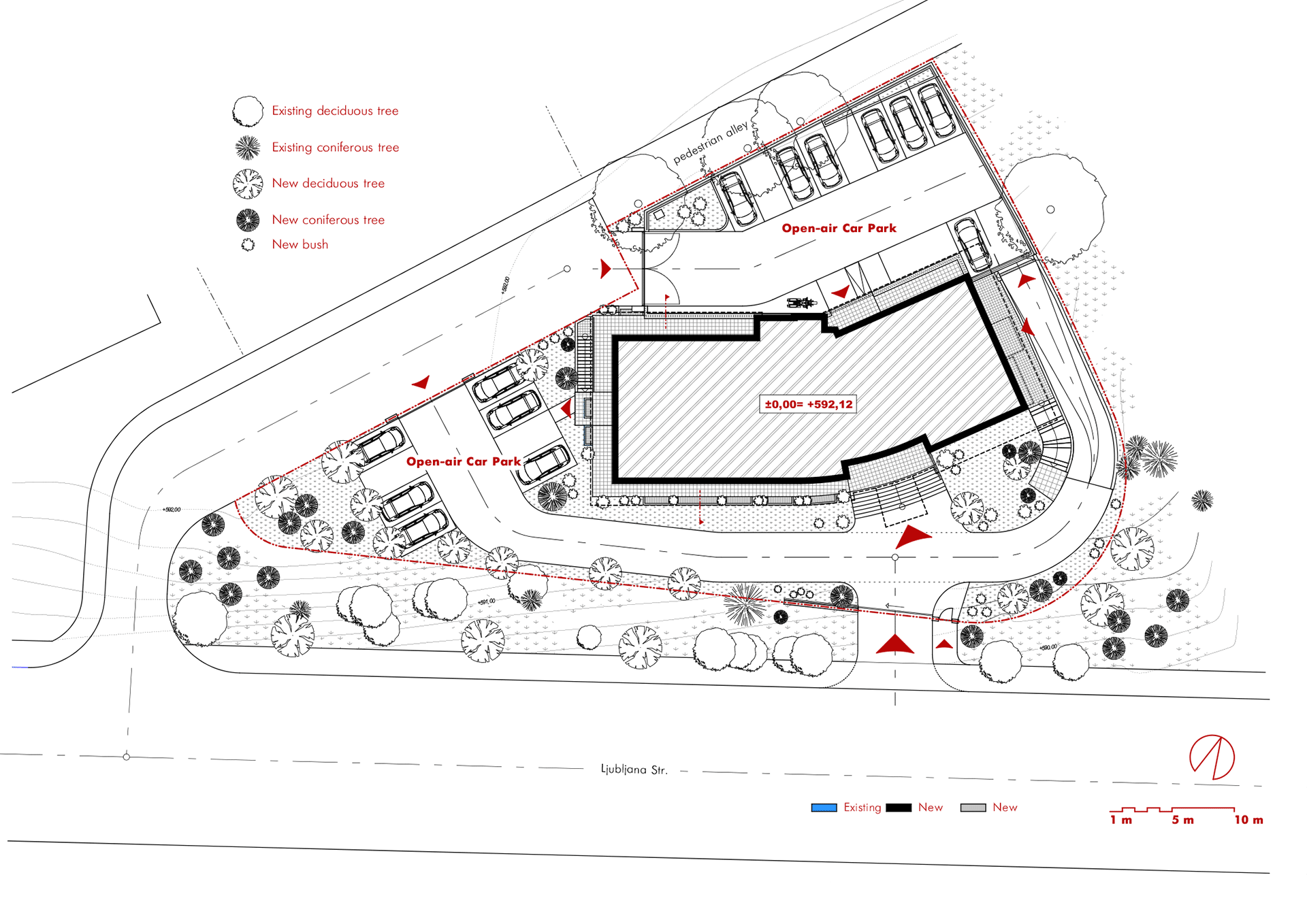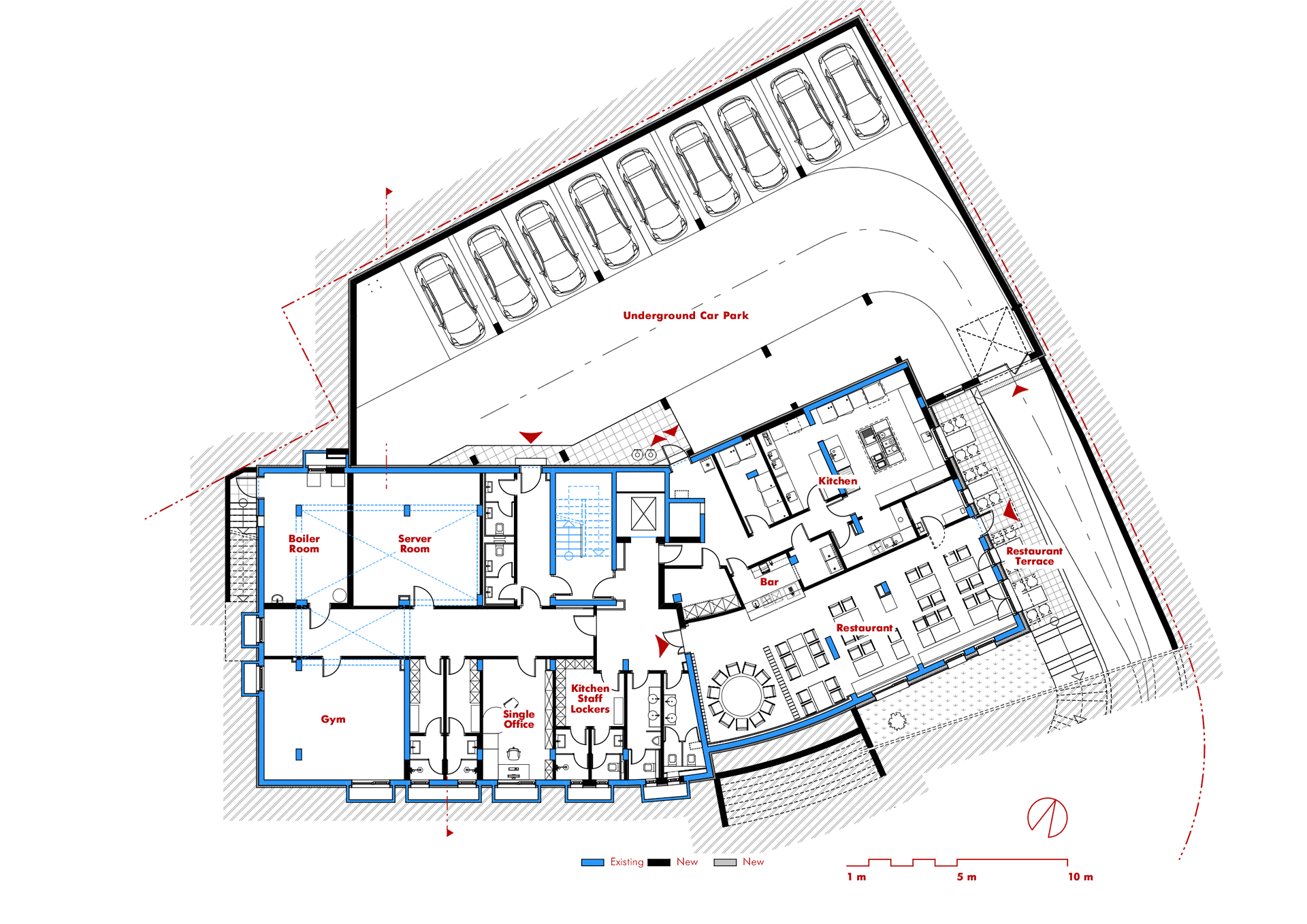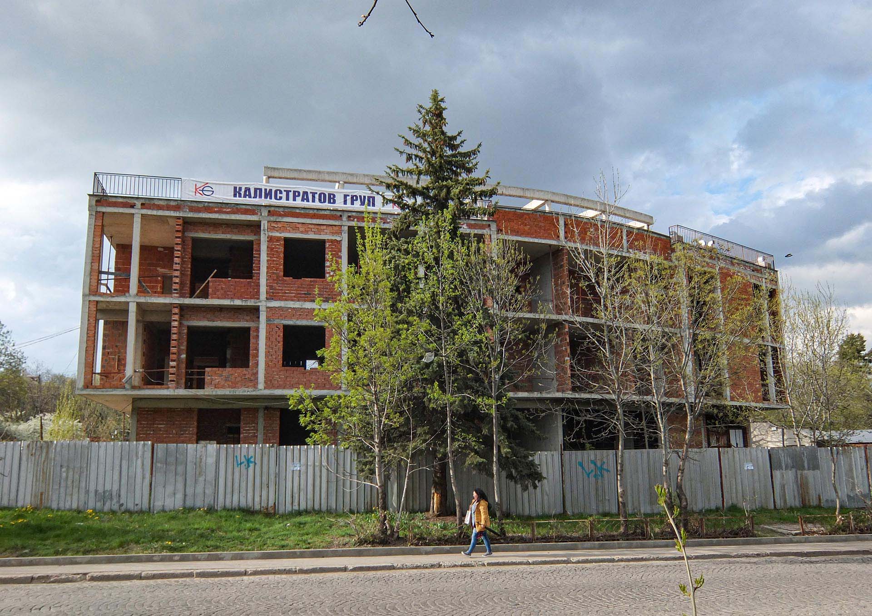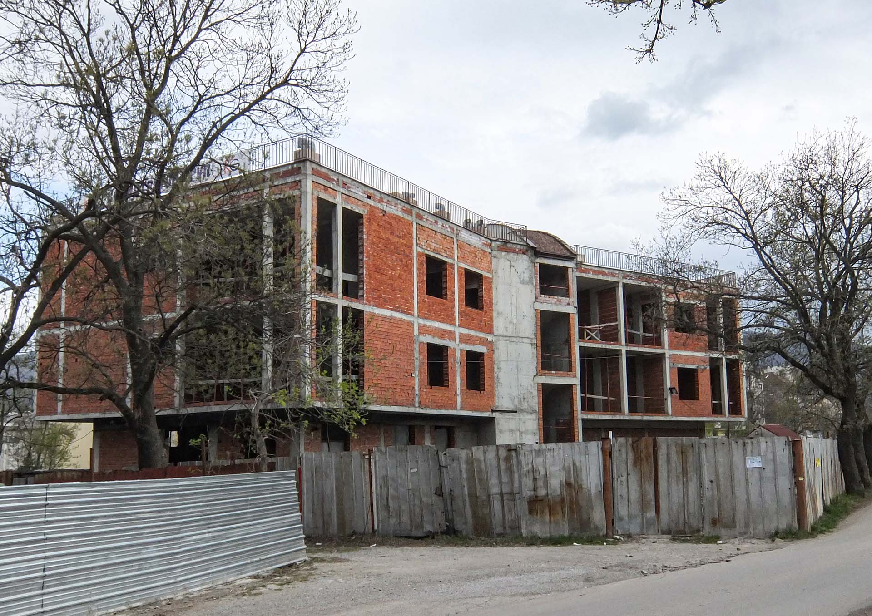Location:
Sofia, Bulgaria
Date:
2019
Gross Floor Area:
2 704 m2
Phase:
Built
Client:
Kalistratov Group
Photographer:
Nikolay Stefanov
Awards:
Nominee — European Union Prize for Contemporary Architecture — Mies van der Rohe Award 202
You are in your personal office, working hard. You enjoy the view, framed by the window, but slightly obscured. The only sound you hear is the music, playing from the speakers. You open the window and get a breath of fresh air. You open the door and feel a puff of wind, stronger than the air-conditioning and much more pleasant. What else could you want? A cup of coffee from the kitchenette over the corridor, a pizza form the restaurant downstairs, or just a glass of mineral water on the roof, enjoying the view to the mountain?
Welcome to the Kalistratov Group Headquarters!
The new headquarters accommodate the current staff and foresee future expansion, providing a state-of-the-art individual office and a separate parking place for each employee.





