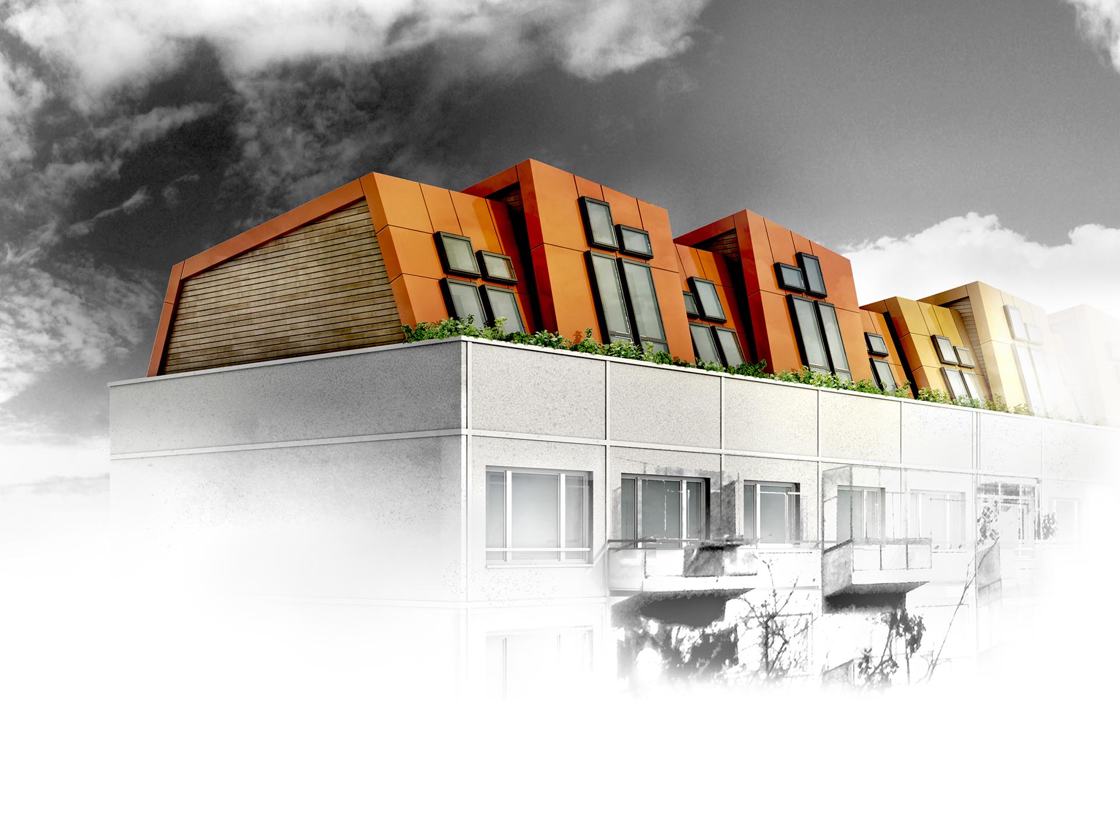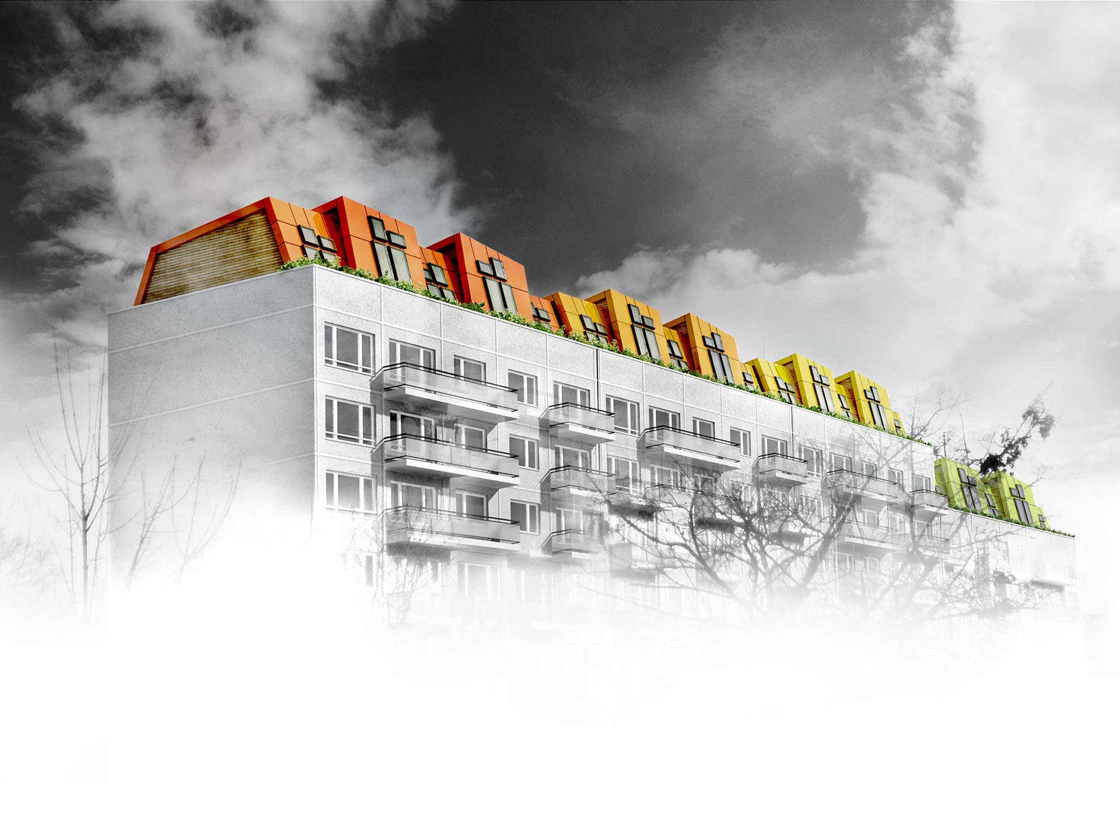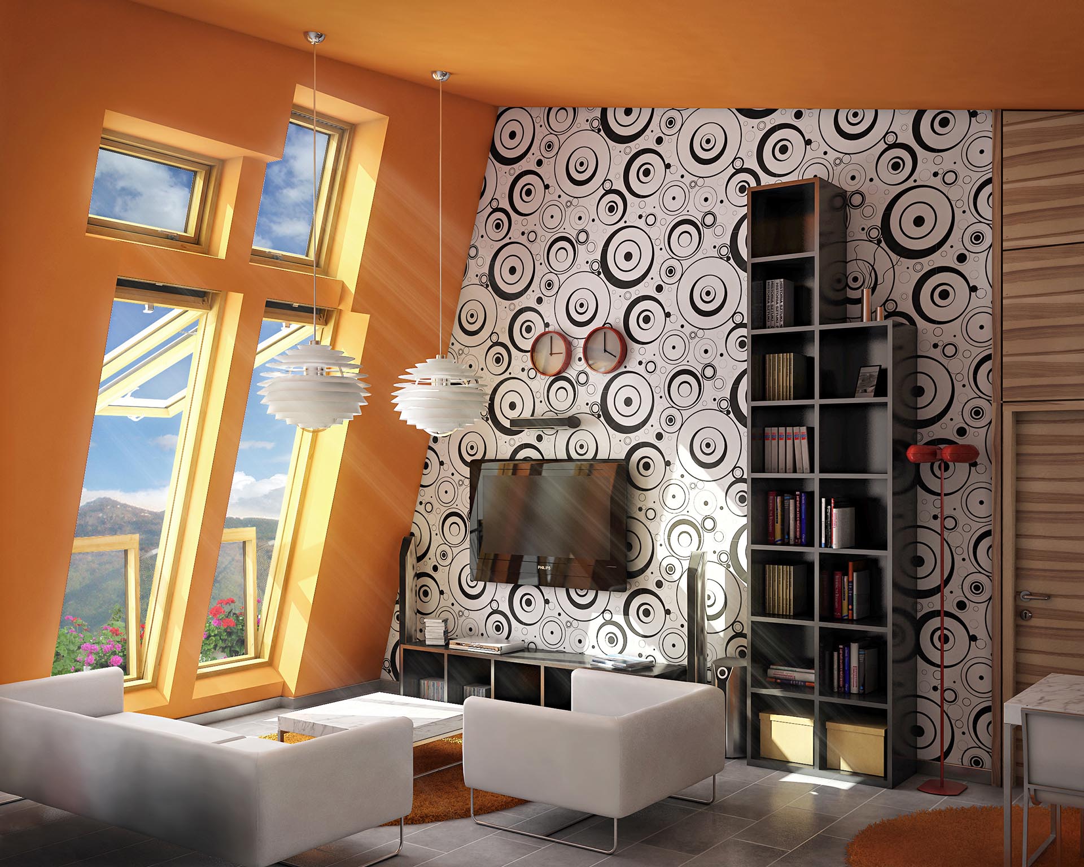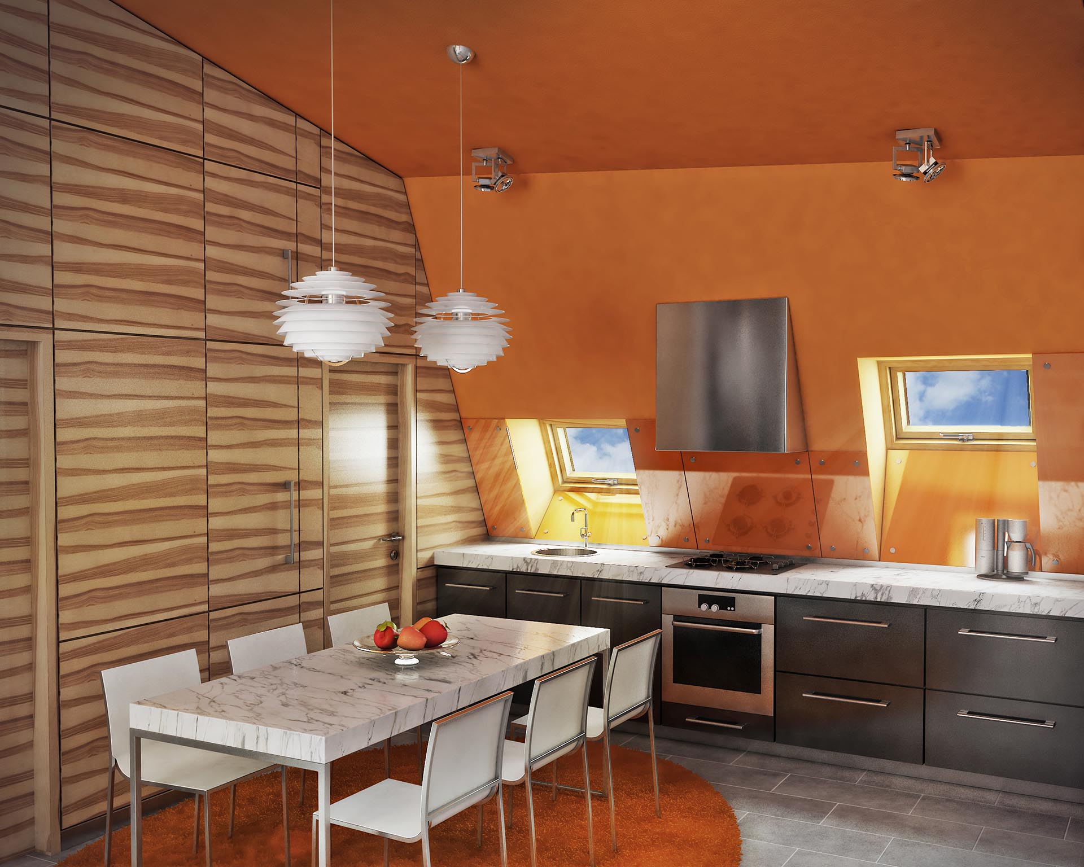Location:
Dianabad Residential Estate
Sofia, Bulgaria
Date:
2012
Gross Floor Area:
………
Phase:
Design
Forum:
Competition Entry
New Vision of the Loft — Architectural Competition
Poland
Organizers:
Fakro & A10
The aim of the competition was to design an innovative interpretation of the loft space, using specified products of Fakro – a roof-windows manufacturer.
In accordance with the current trends, the project is in pursuit of more habitable space in the cities. It is focused on the Dianabad housing estate – a highly desirable residential area in Sofia, Bulgaria. Developed in the 70-ties, it is predominantly built with eight-storeys-high blocks of slabs with flat roofs. The aim is to reclaim the unused rooftops and invest them with residential functions via a number of new lofts. Thus new housing for more than 300 families will be provided.
At present the blocks of slabs are in poor condition. The new lofts will solve the problem with the leaking roofs and act as a stimulus for a complete renovation of the buildings in the whole area.
The regulations forbid erecting a new storey on top but allow a pitched roof construction. The narrow depth of the buildings limits the area for external terraces. Via the Fakro Gallery roof windows the living rooms acquire the feeling of a balcony. Thus an unrestricted view to the Vitosha Mountain over the roofs of the other buildings is provided.







